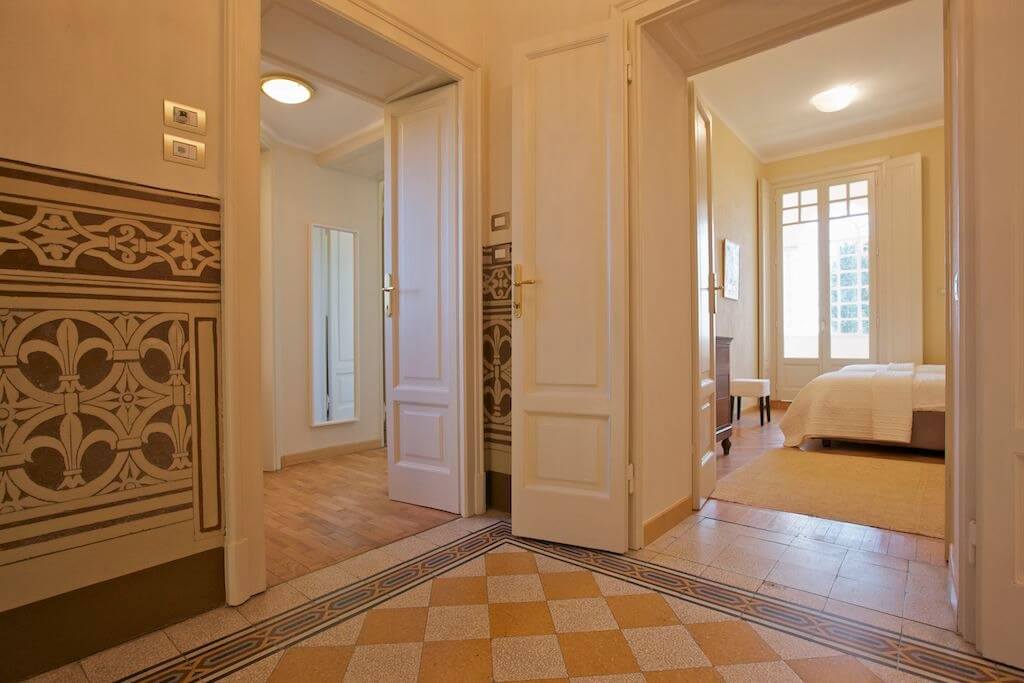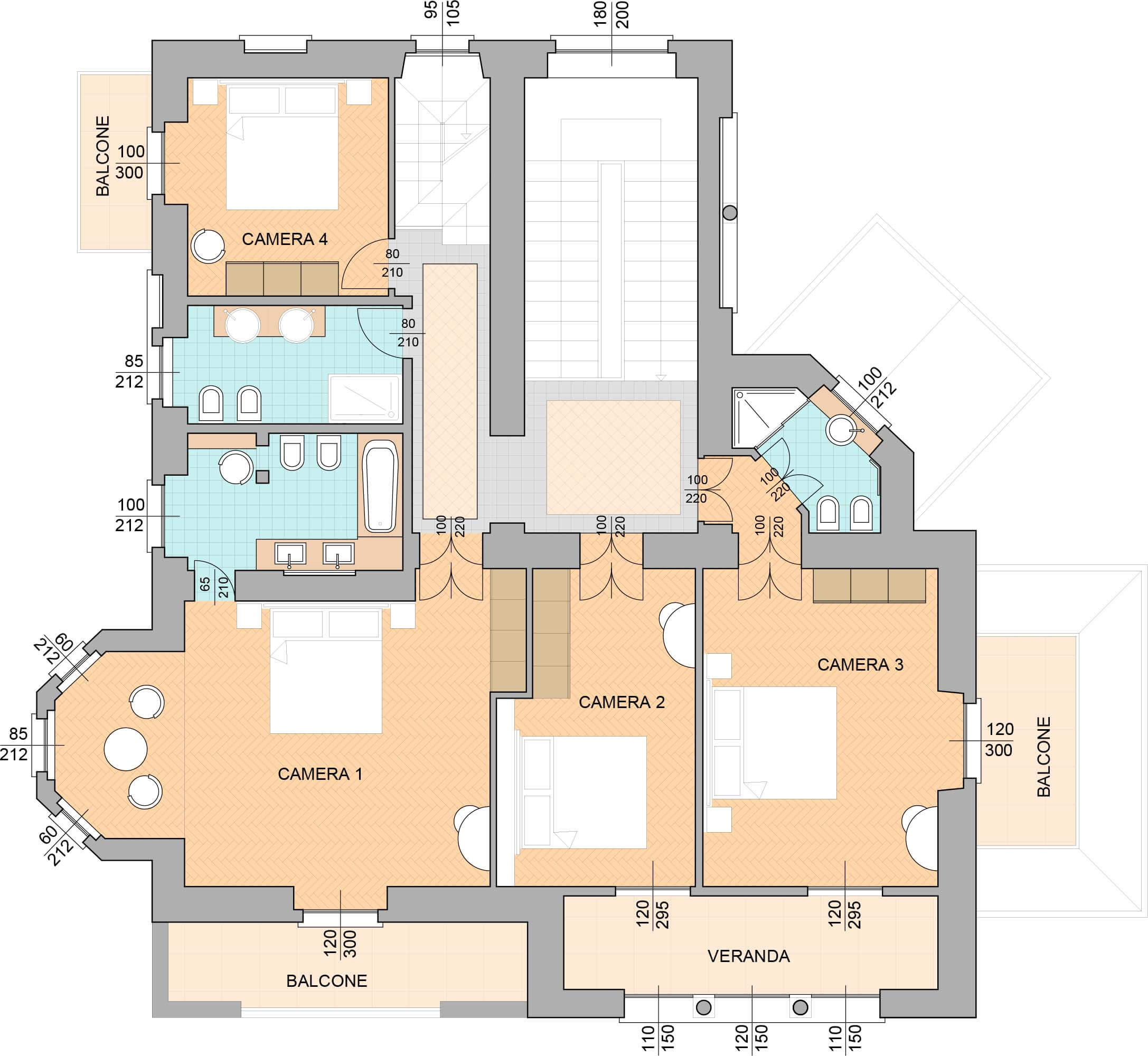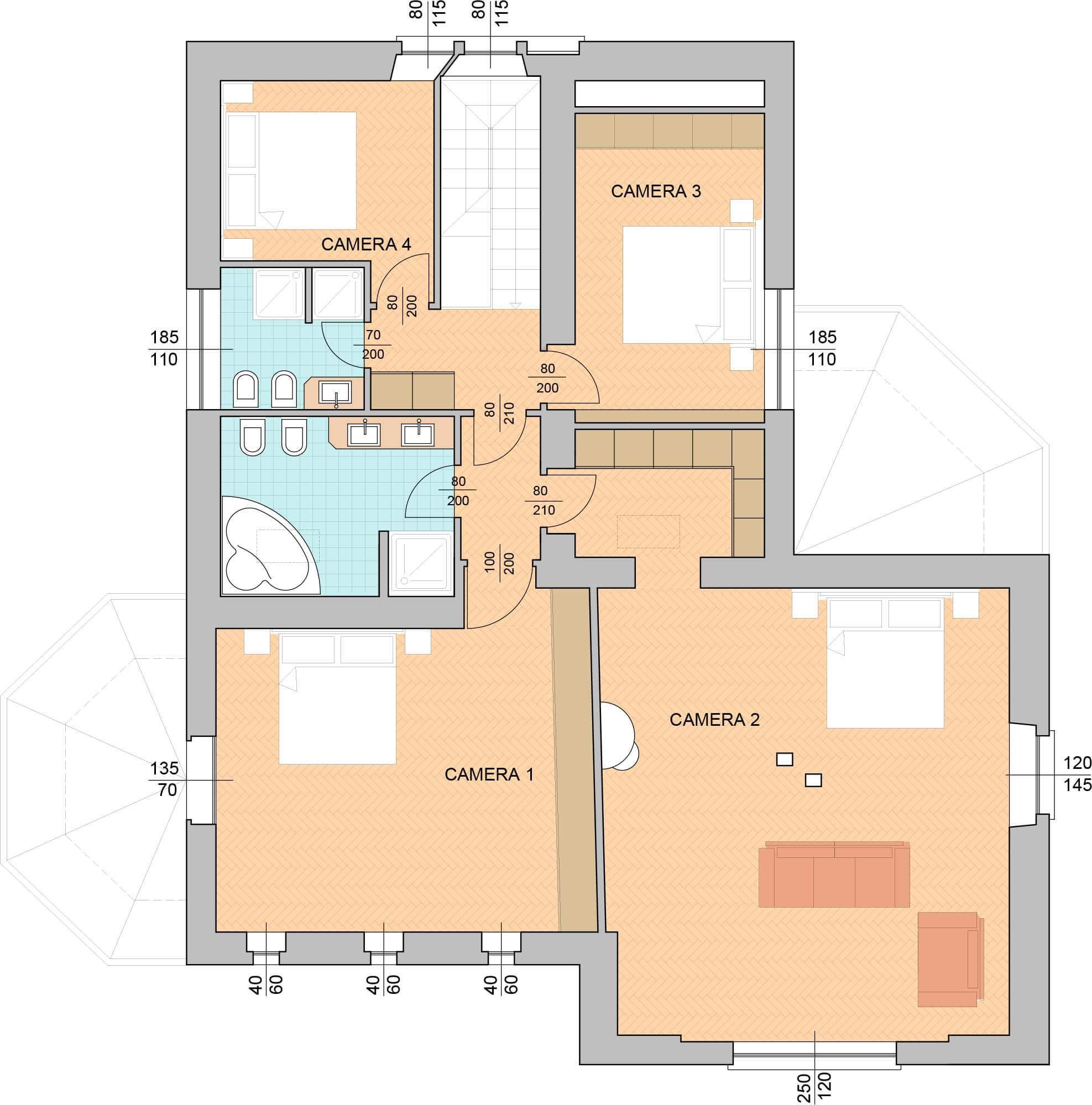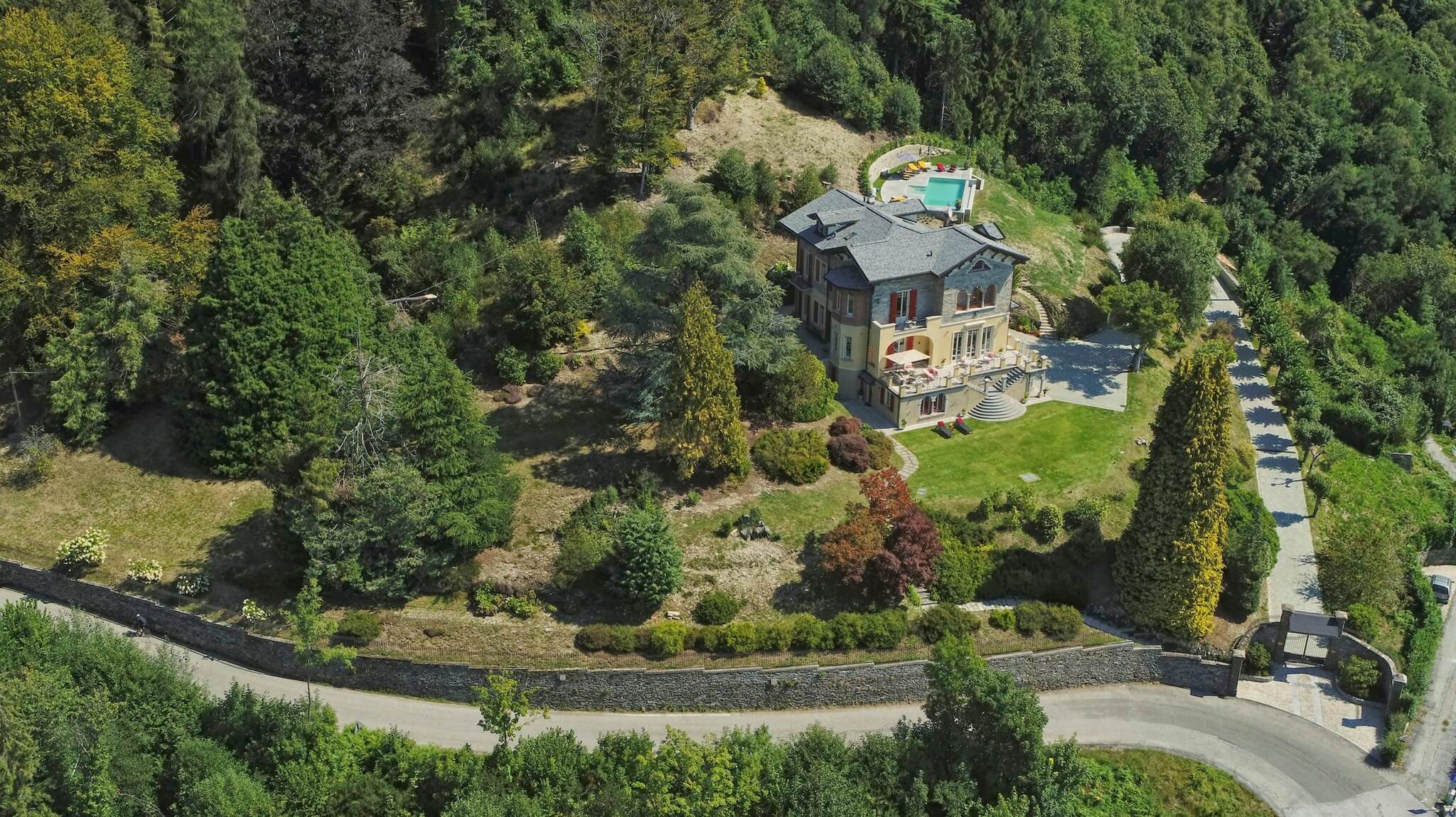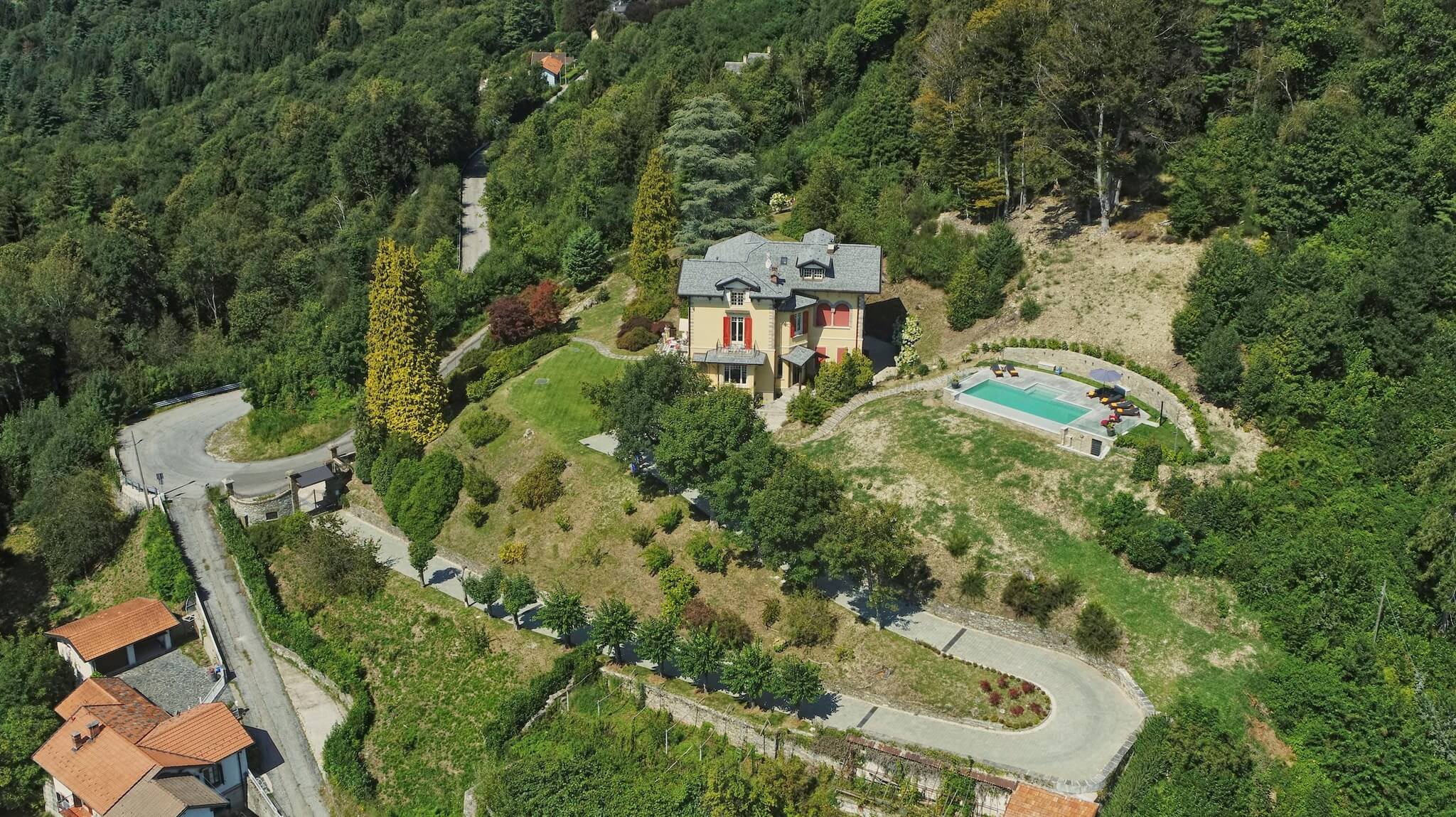EXPLORE YOUR VILLA
ADDRESS
Via Guglielmo Marconi 32
Premeno (VB) 28818, Italy
Directions click here
FLOOR PLANS

FLOOR PLANS
BOOKING ENQUIRY
OUTDOOR IMAGES
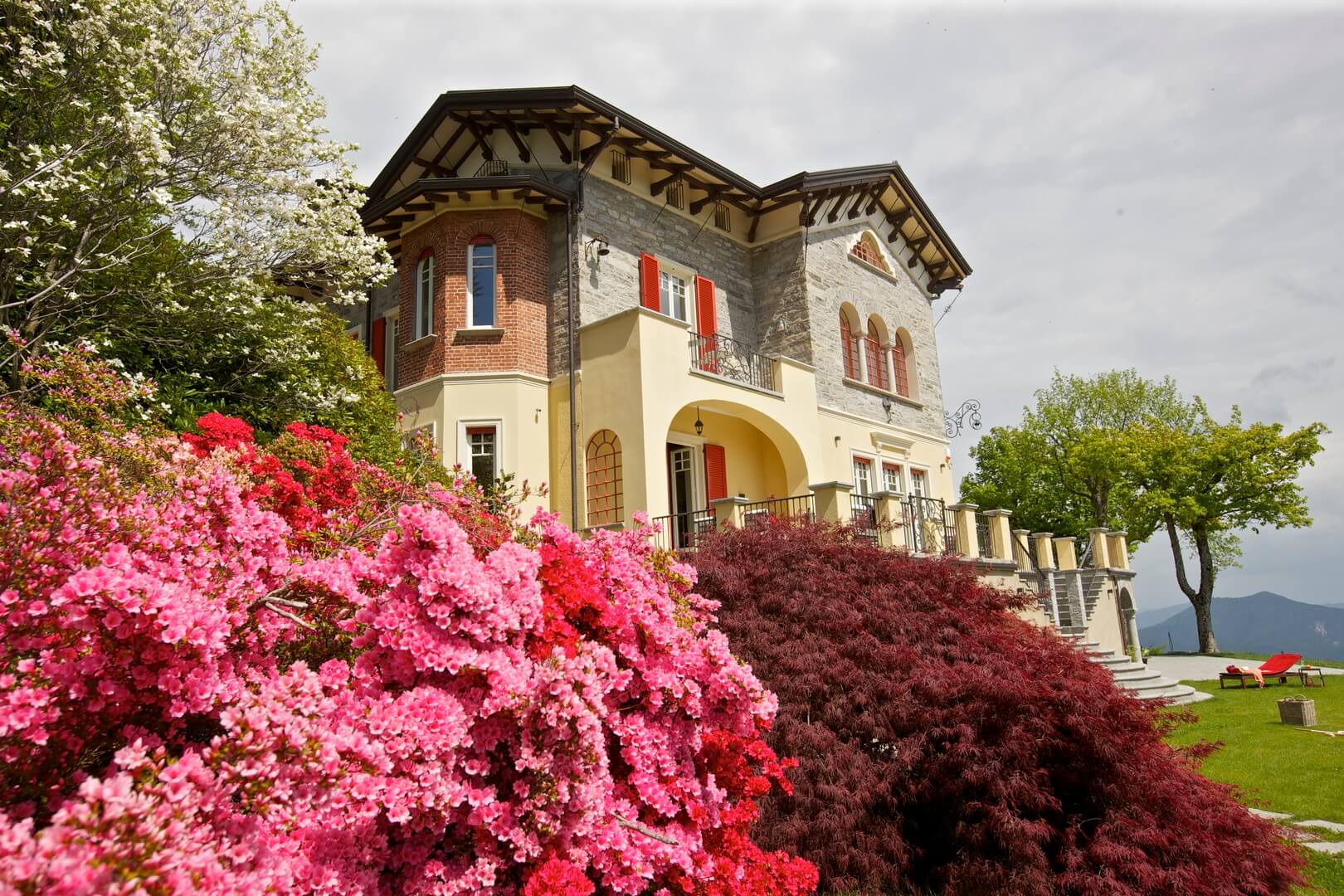
OUTDOOR
KITCHEN & DINING
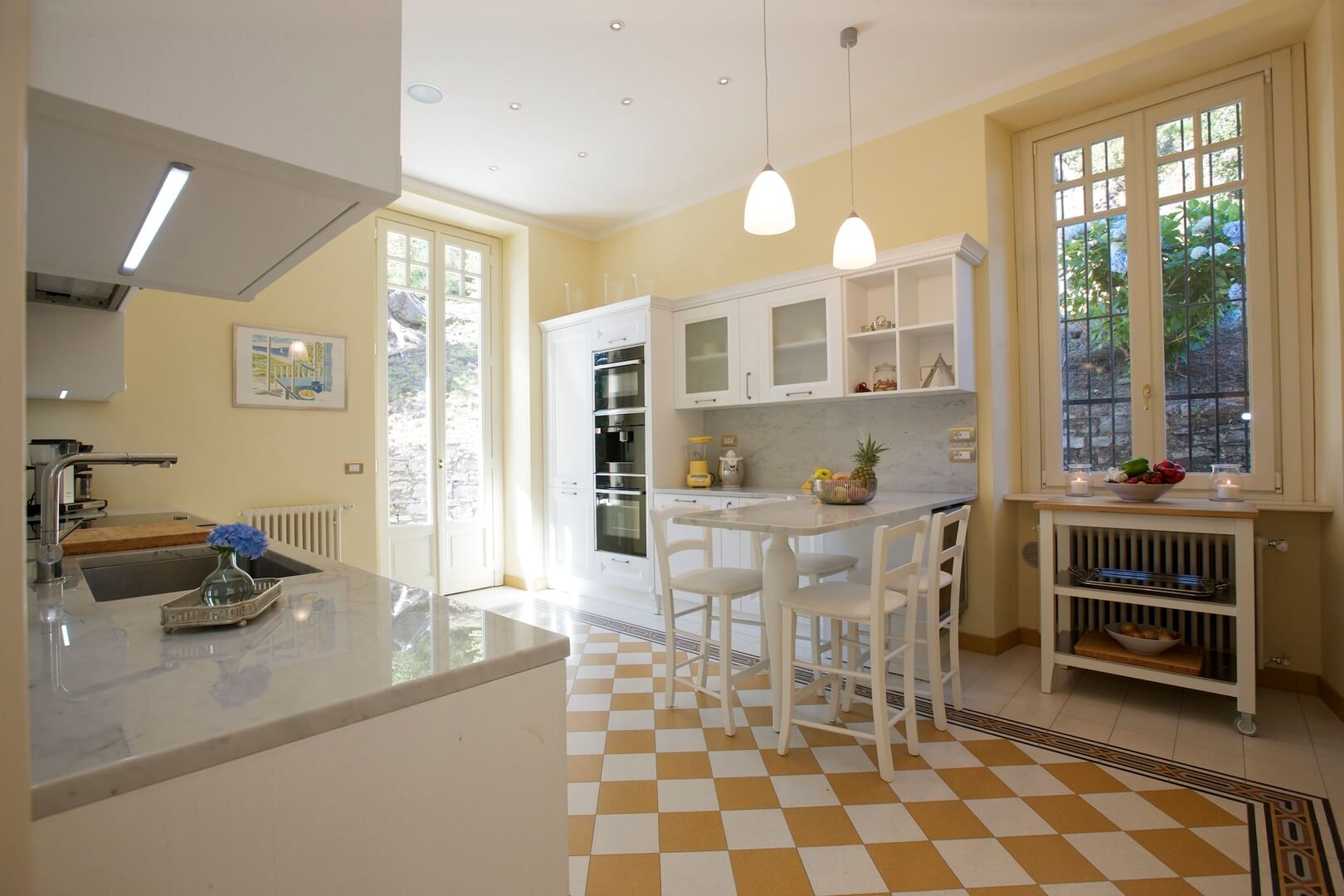
MEALS & DINING
INDOOR IMAGES
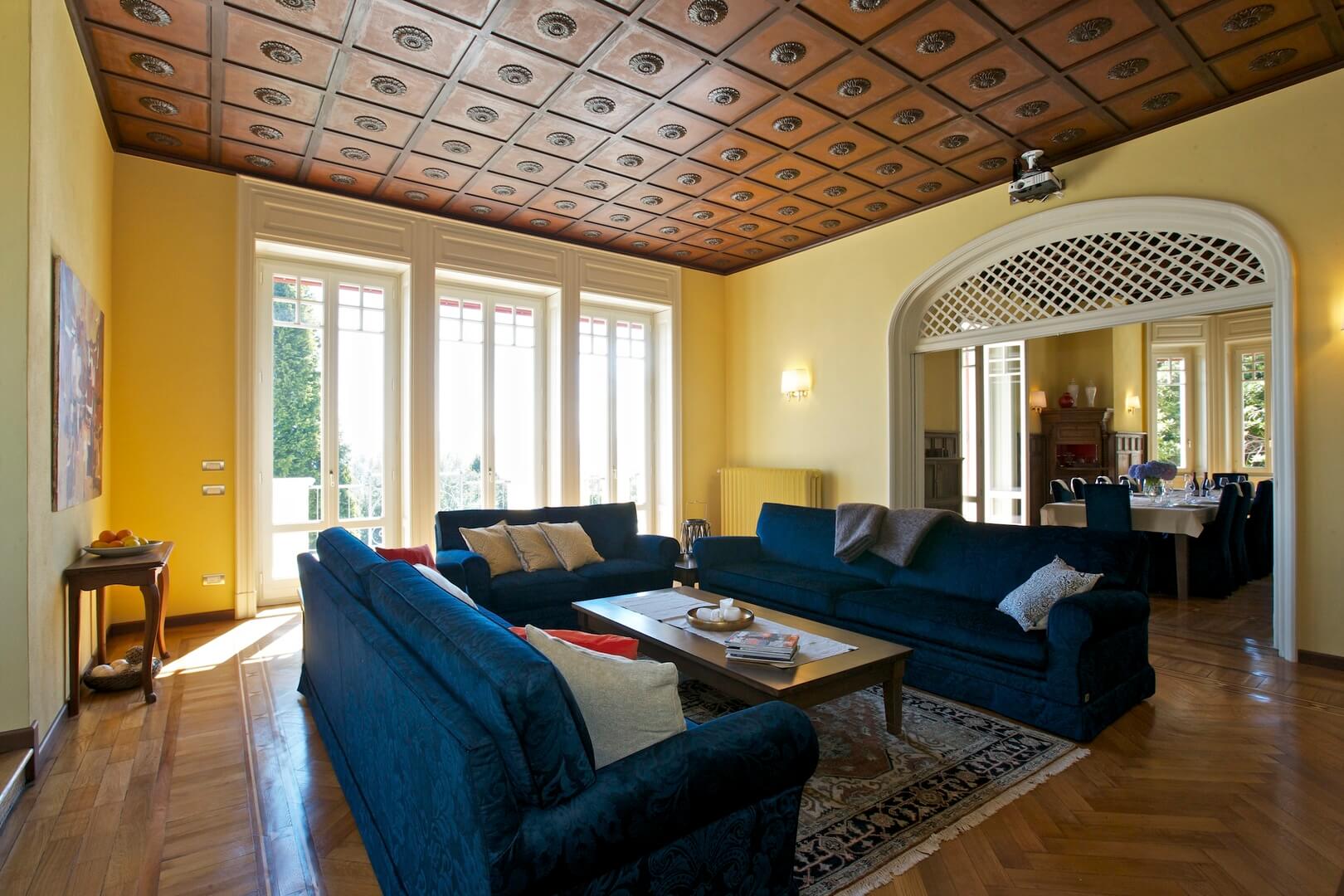
INDOOR
BATHROOM IMAGES

BATHROOMS & WCs
THE VILLA
Stay in complete luxury at Villa Confalonieri, built in the 1930’s and totally renovated in 2016. The renovations were carried out in a genuine way to keep the original style and spirit of the villa. Existing structures and materials such as floors, ceilings, fireplace and staircase were recycled and gracefully refurbished in order to maintain the charming and genuine Italian style.
The villa is set at 1000 meters above sea level on the banks of Lake Maggiore in a sunny, south-facing location with a mind-blowing views of the lovely landscape, the lake and the surrounding snow-capped tops of Monte Rosa.
Surrounded by over 22,000 m² of grounds with a charming relaxed atmosphere. In the garden there’s a 10x4m infinity pool with an outdoor shower, relaxation deck with an amazing view of Lake Maggiore – the perfect place for a pool day with total privacy and stunning surroundings.
The villa is spread out over 750 m² and the main entrance welcomes you with a spectacular staircase made of the famous Beola stone from the well known the Val d’Òssola area in the Piemonte region. 11 rooms on four levels with 9 bedrooms and 3 balconies and one 12 m² glazed loggia with tables and chairs, also with amazing lake and mountain views.
Most rooms have a lake views. All rooms have access to wardrobes, luggage benches, wall mirrors and hairdryers. Baby cribs are available on request. One private suite with 2 single beds, toilet and shower in the basement with a separate entrance.
Villa Confalonieri in 2017 when newly refurbished throughout. The pool was installed at a later date thus it’s not featured in this video.
A COMPLETE VILLA WITH EVERYTHING YOU’LL NEED
Bathrooms, WC’s, showers and tubs
The villa has 7 bathrooms and WC’s and bidet (5 bathrooms with shower, 1 bathroom with tub and 1 bathroom with shower and tub).
Kitchen
A large, ultra modern kitchen with electric hob, oven, dishwasher, coffeemaker, toaster, citrus press, mixer and wine cooler and a direct access to an open-air patio for dining al fresco with outdoor table, chairs, parasol and BBQ.
Hallways, studio, living room, dining room
Small studio and guest toilet in the hallway leading to the large living room and 70 m² dining room with sofas and tables in front of the beautiful original fireplace.
TV, screen, projector and whiteboard
Sat TV, screen, projector and whiteboard are available for private meetings. Connecting to dining area with space for up to 16 people.
Terrace
Direct access to 63 m² main terrace with magnificent views and equipped with outdoor WI-FI music system speakers.
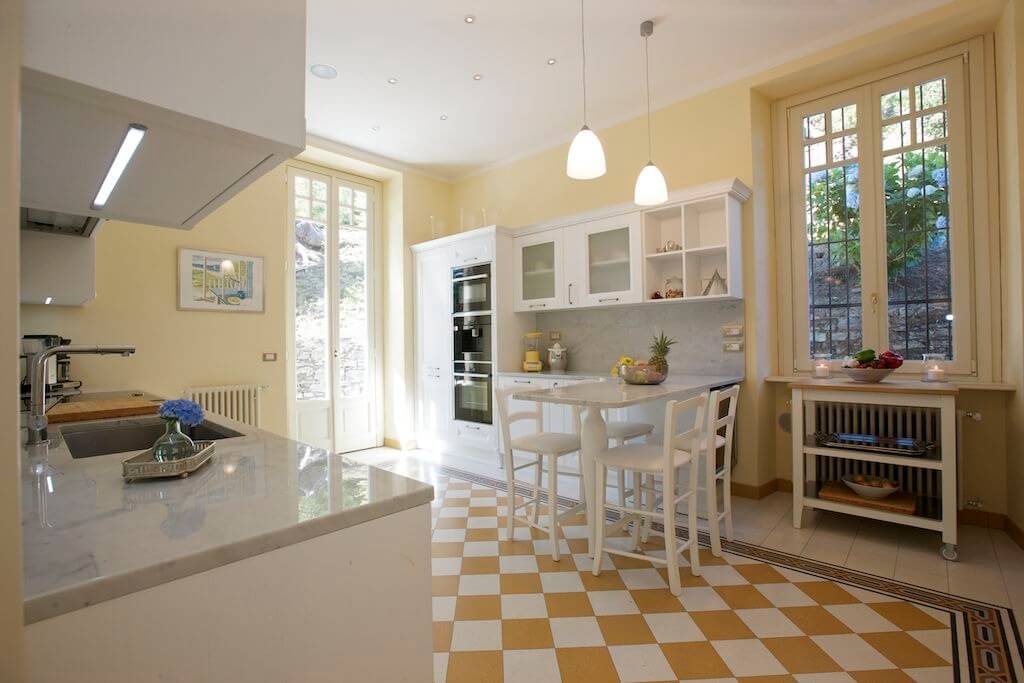
FLOOR PLANS
GROUND FLOOR
The ground floor houses a sauna, jacuzzi and gym. There is also a fully equipped laundry and state-of-the-art heating and gas system. On this floor there is also a separate bedroom with ensuite bathroom and own entrance.
FIRST FLOOR
On the first floor there is a spacious and atmospheric living room overlooking the tranquil gardens and the magnificent lake. Also on this floor there’s a lovely dining room, fully equipped kitchen and a bathroom.
Check available dates
VILLA CONFALONIERI
Built in the 1930’s, Villa Confalonieri was completely and sympathetically renovated in 2016 to the highest of standards. The villa is 750 m² in size set over 4 floors. Nestled beautifully between Lake Maggiore and surrounding mountains. 1000 meters above sea level with views forever.
OUTDOOR SPACES
Please click here to see the inground infinity pool, it’s exquisite!
PRIVATE INFINITY POOL
IN PRIVATE GROUNDS
Surrounded by over 22,000 m² of lovely grounds with a charming, relaxed atmosphere. In the garden you’ll find your own private 10 x 4m infinity pool, outdoor shower and a relaxation deck made of locally sourced and produced materials. All this with amazing views over Lake Maggiore, it really is the perfect place for a complete pool day with total privacy and stunning surroundings.
Please note that pool heating is subject to additional charges. Check the general letting conditions for more information.
MEAL PREP AND DINING
INDOOR SPACES
BATHROOMS AND RESTROOMS
STUNNING VIEWS
Beautiful location with views forever.
Treat yourself by spending som time on your balcony with the magnificent and endless views. Enjoy your morning coffee here and in the afternoon; an aperitif while you watch the sun set by Lake Maggiore.
– rent the entire Villa exclusively for your gathering
TAKE A LOOK AT YOUR ROOMS
The Villa has 9 bedrooms, 1 private suite and 7 bathrooms (5 bathrooms with shower, 1 bathroom with tub and 1 bathroom with shower and tub).

